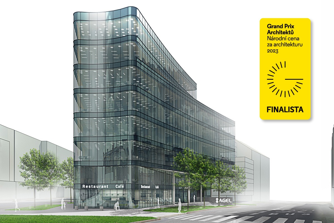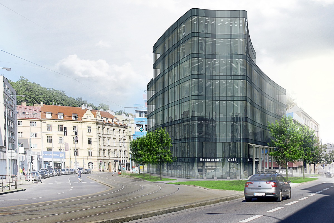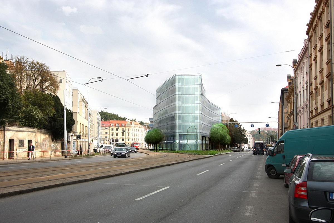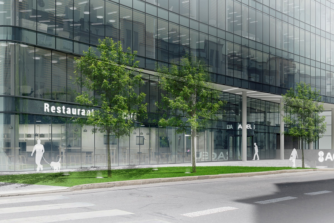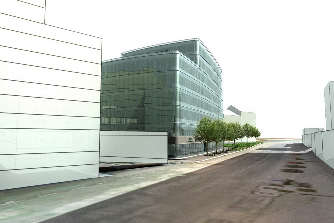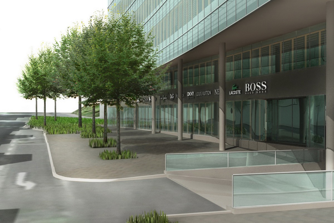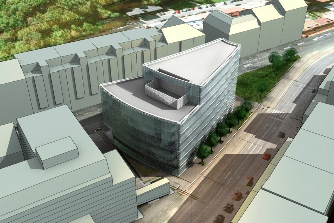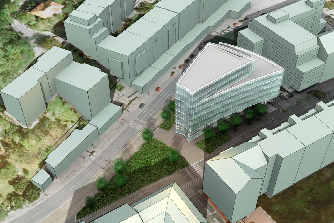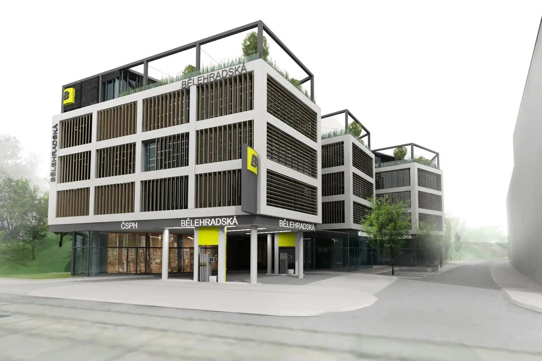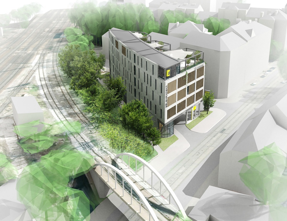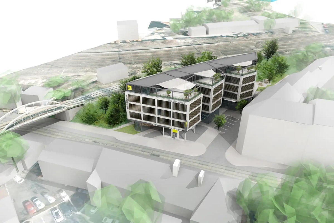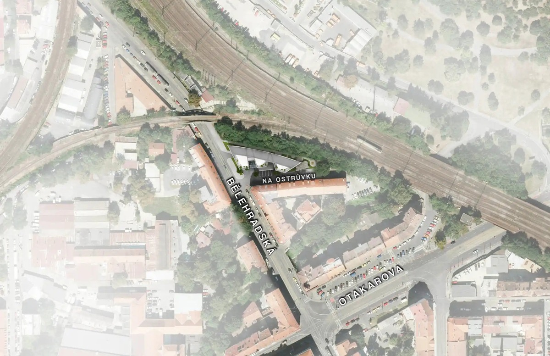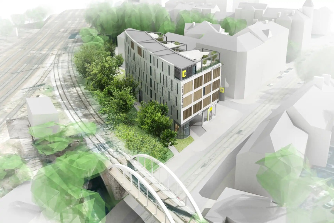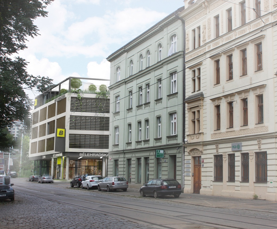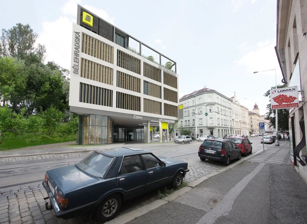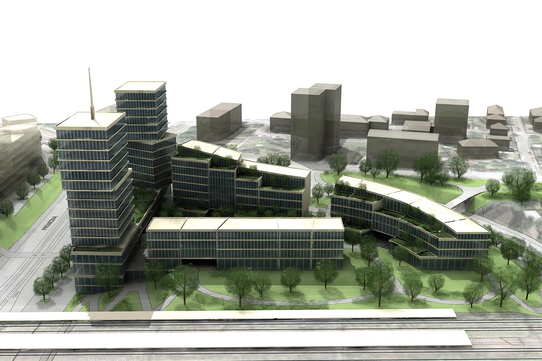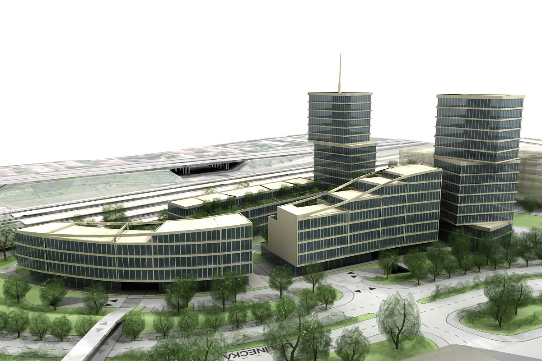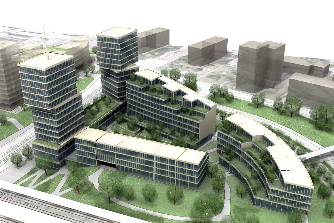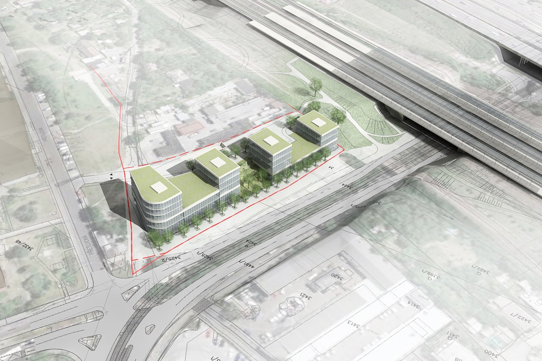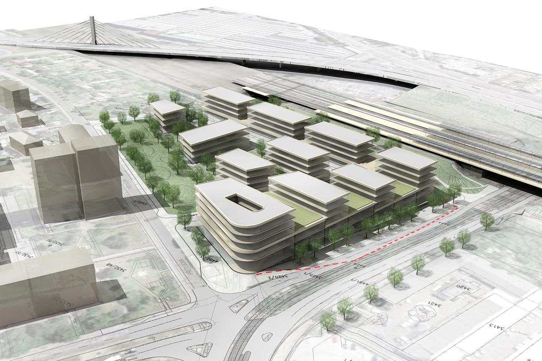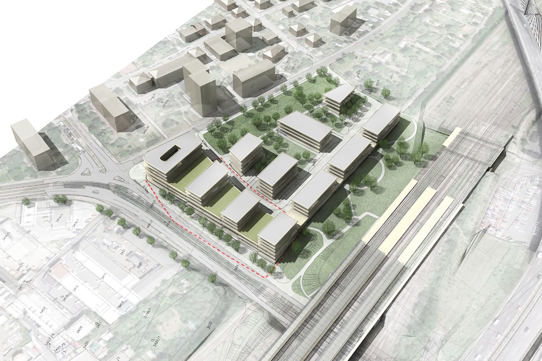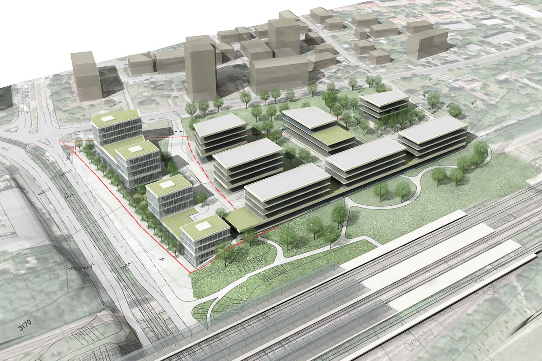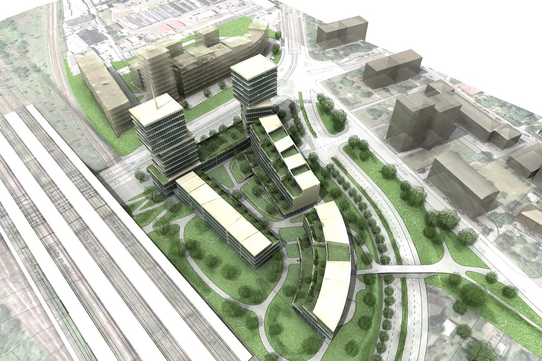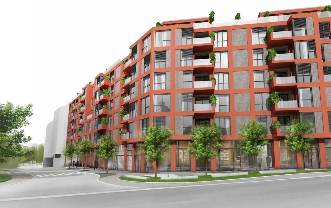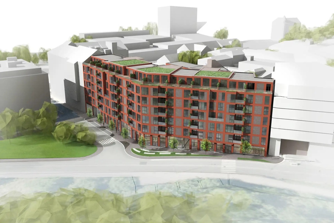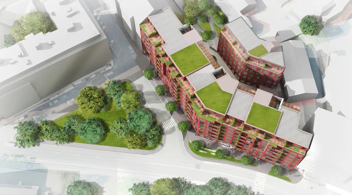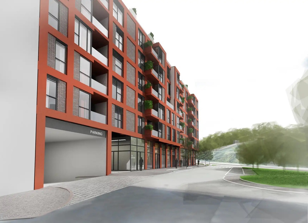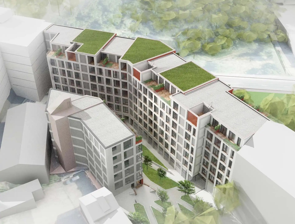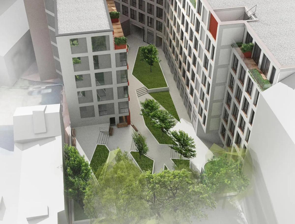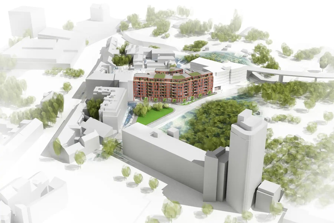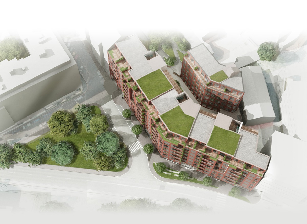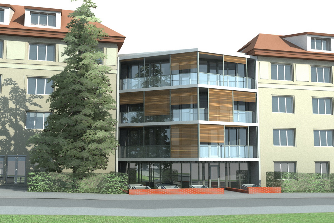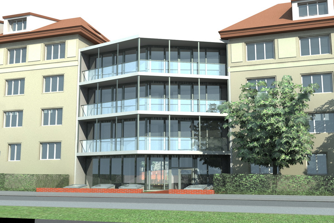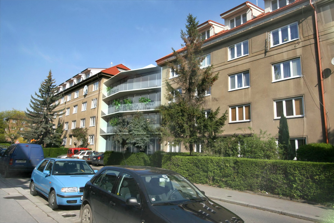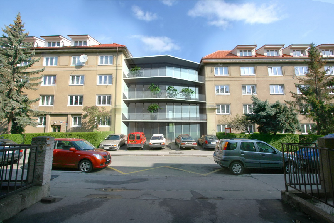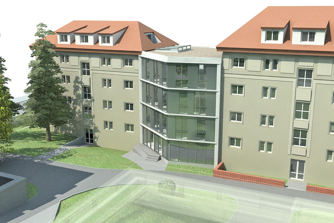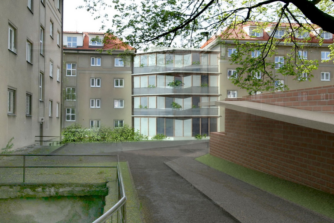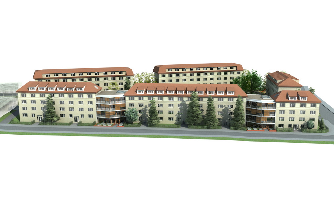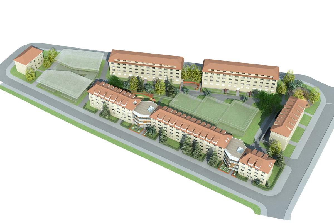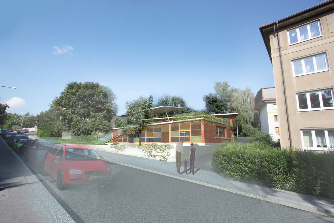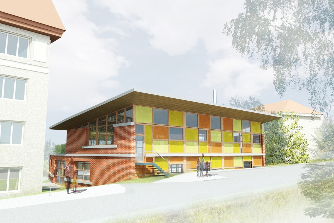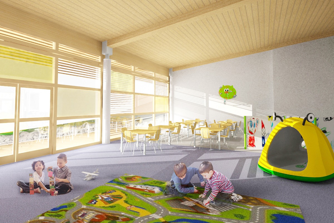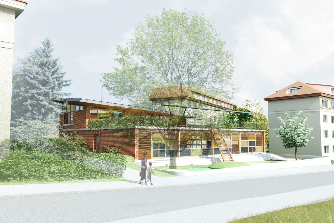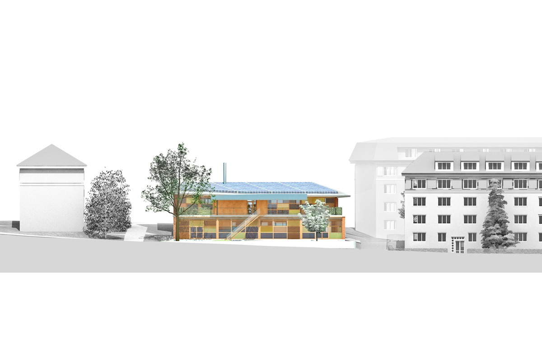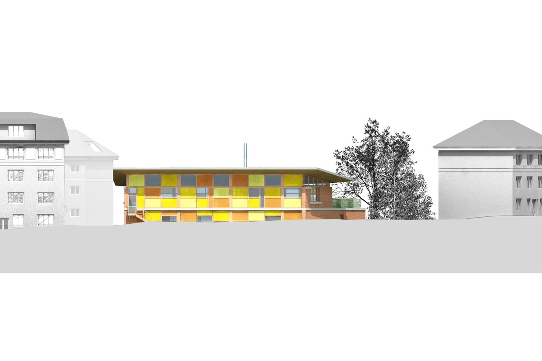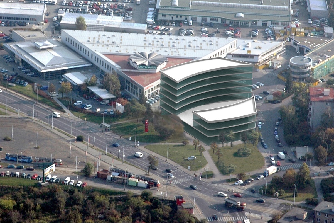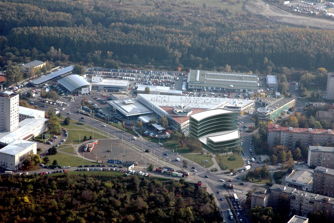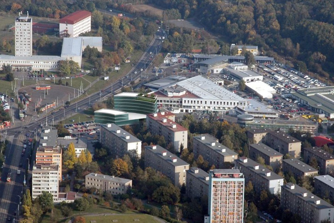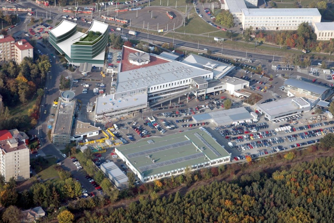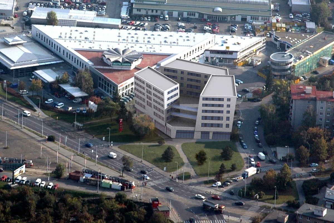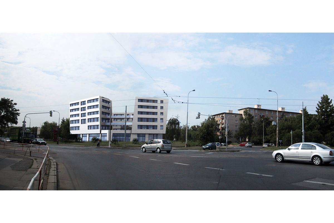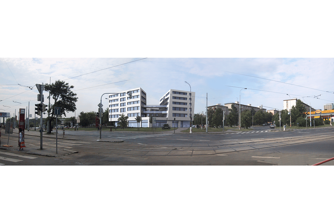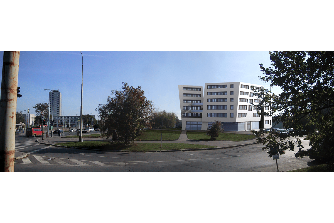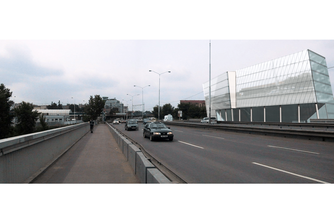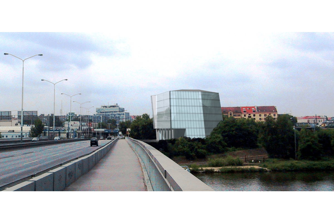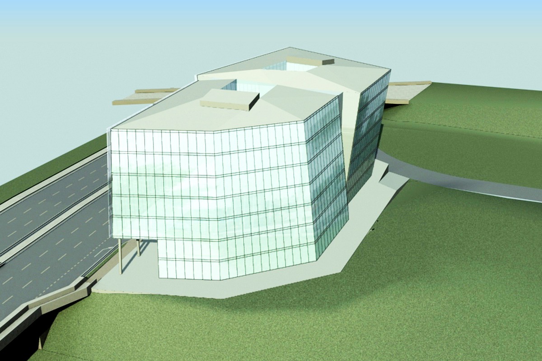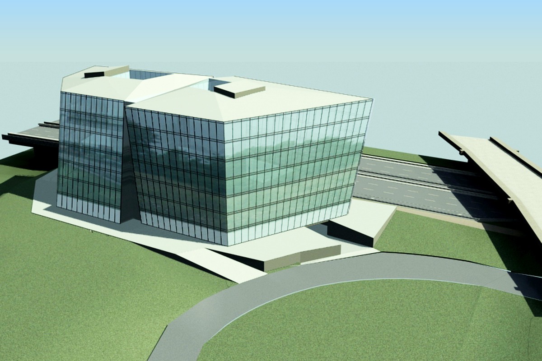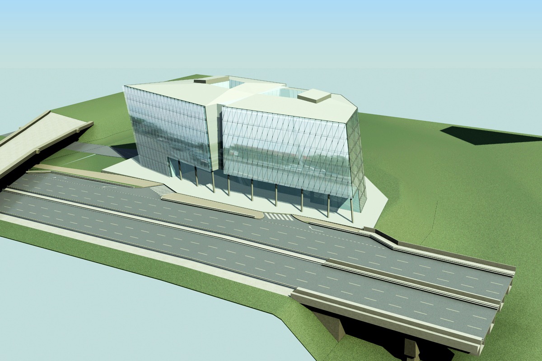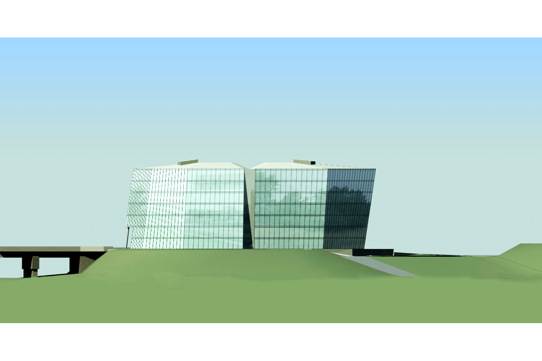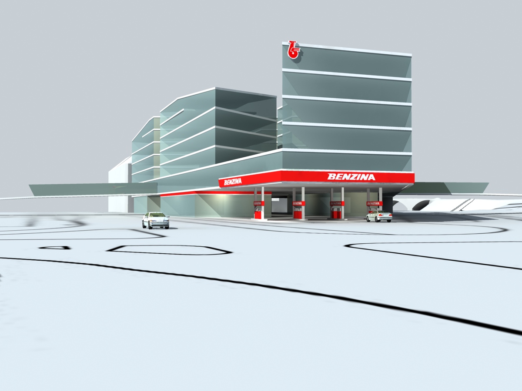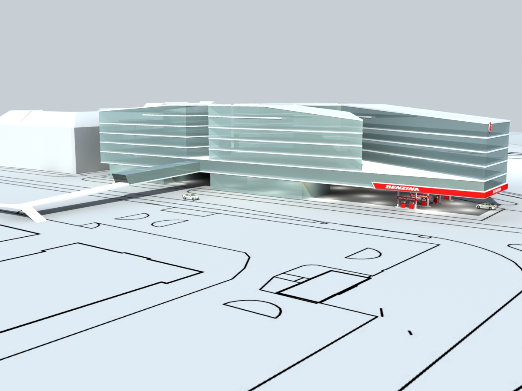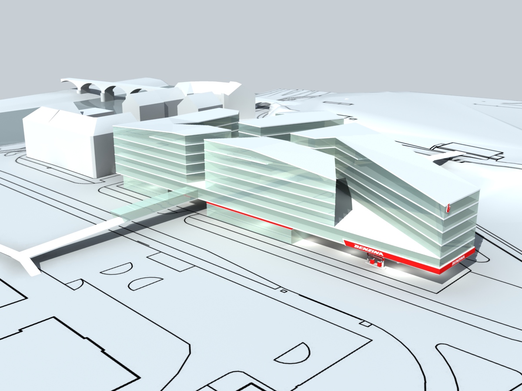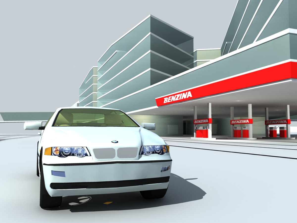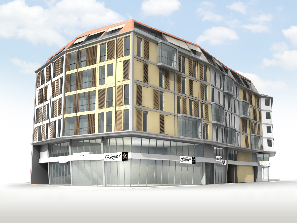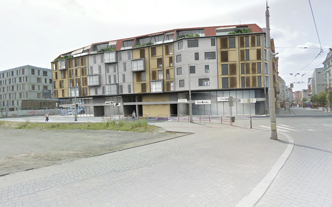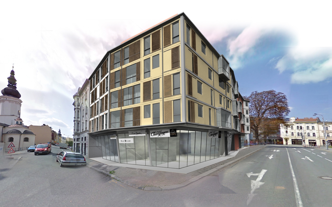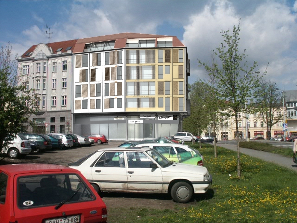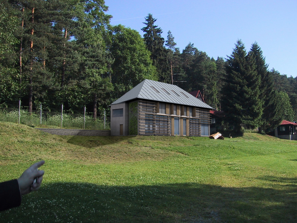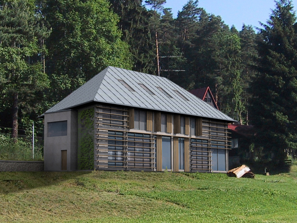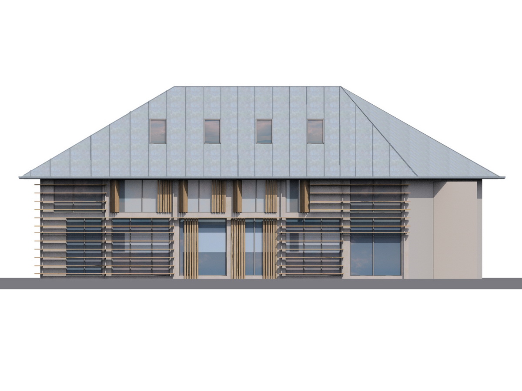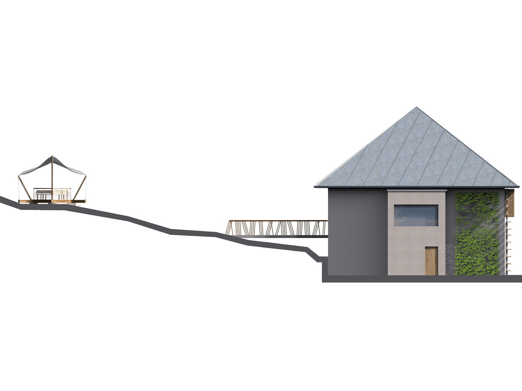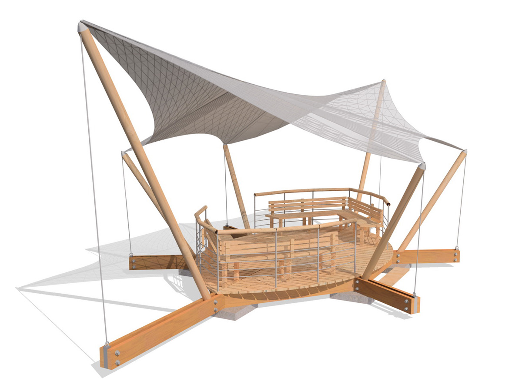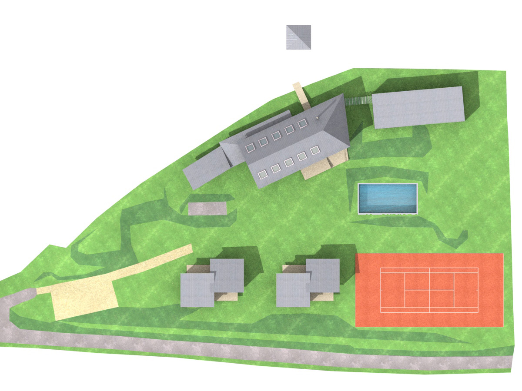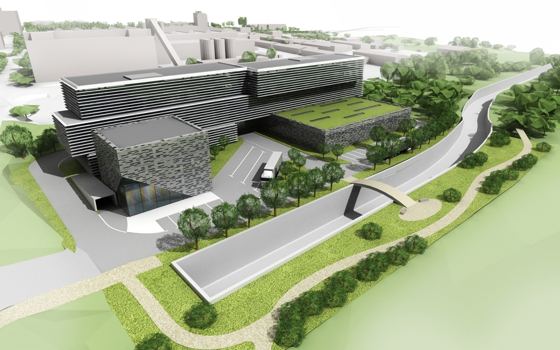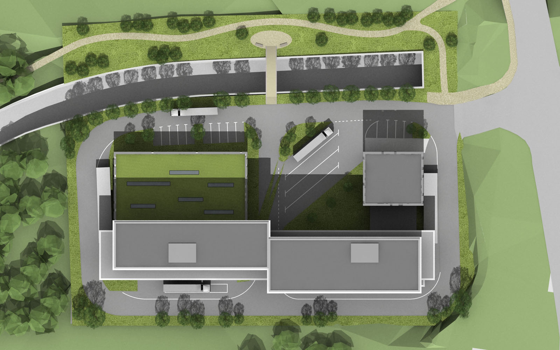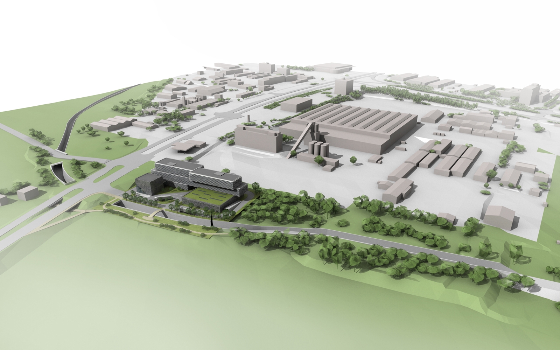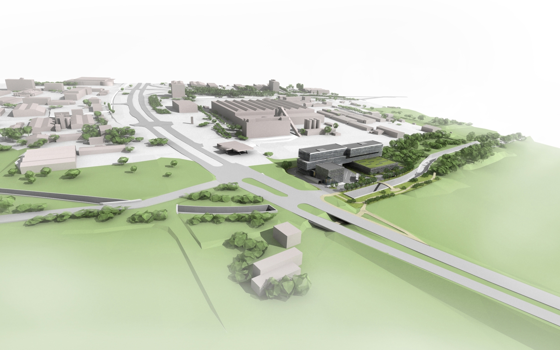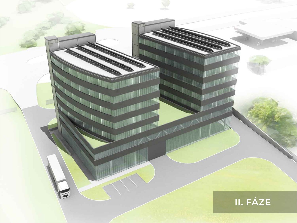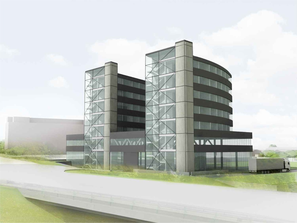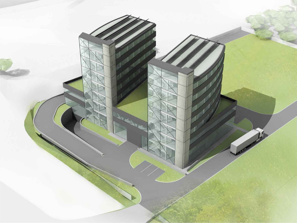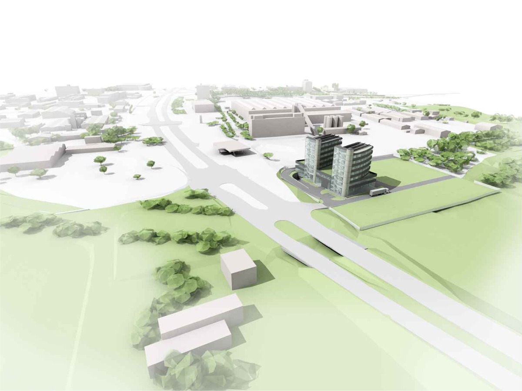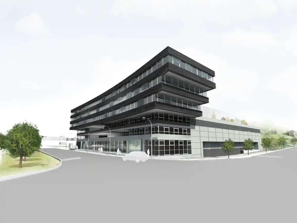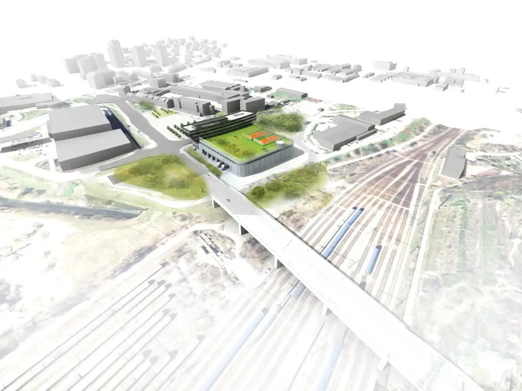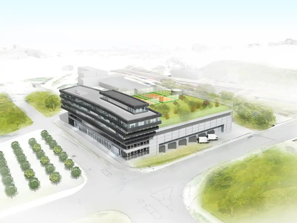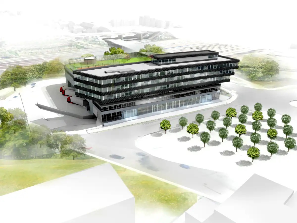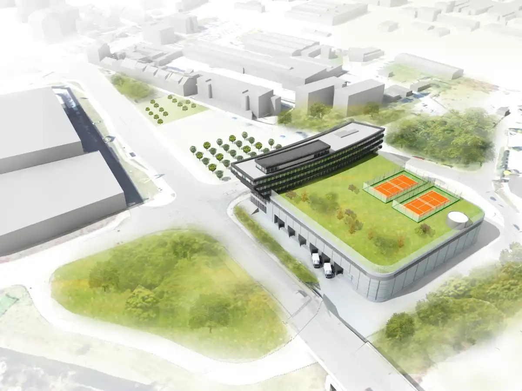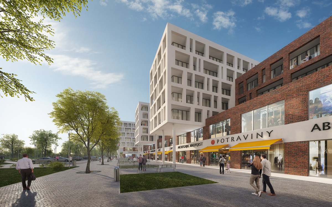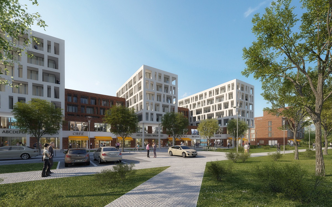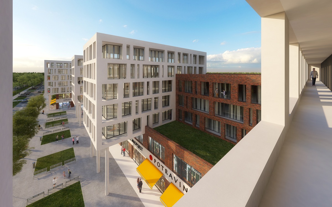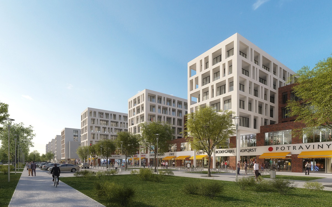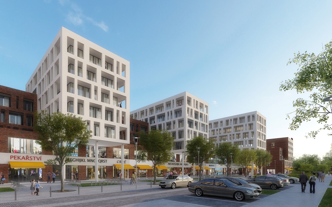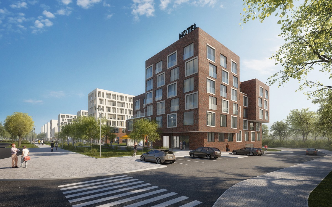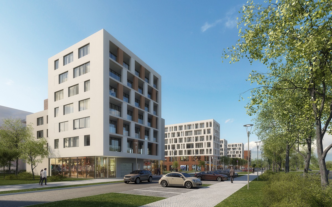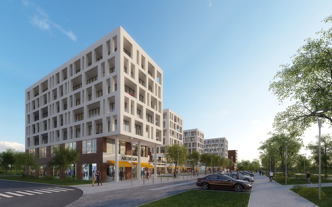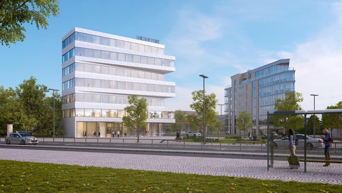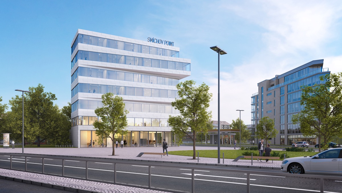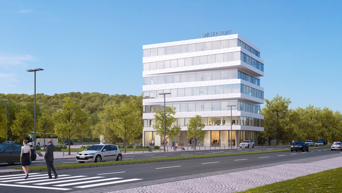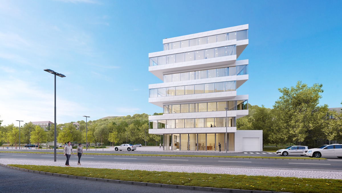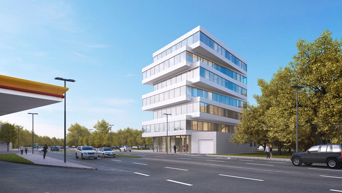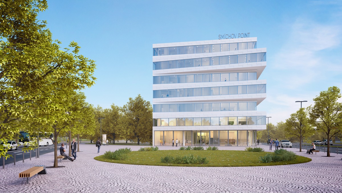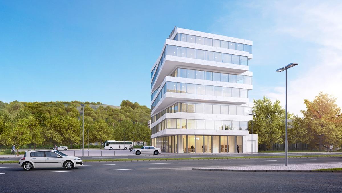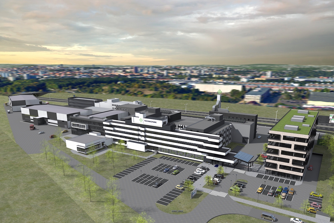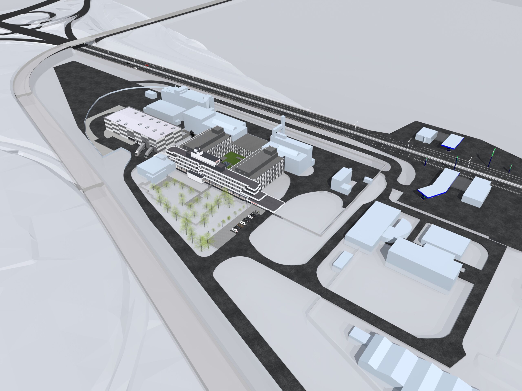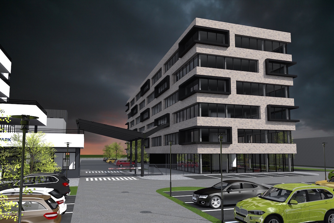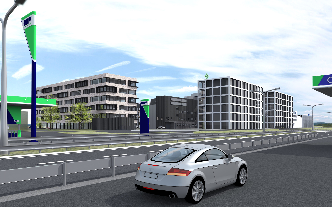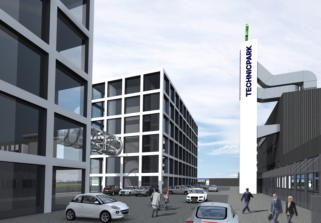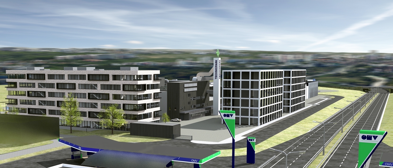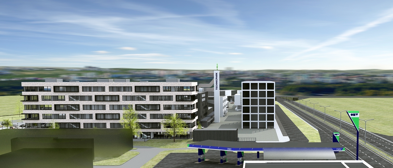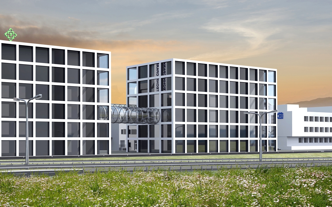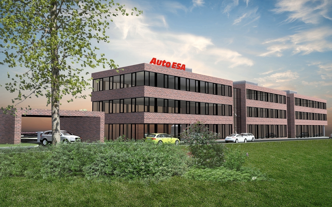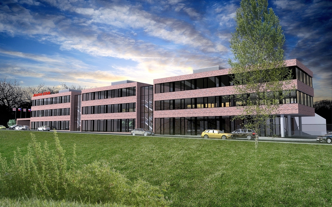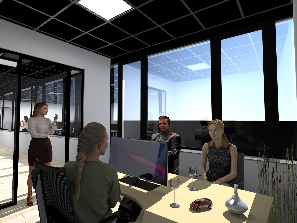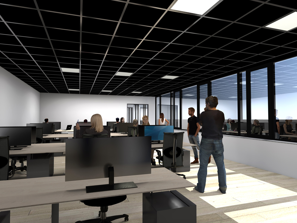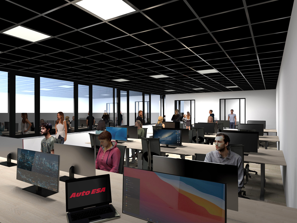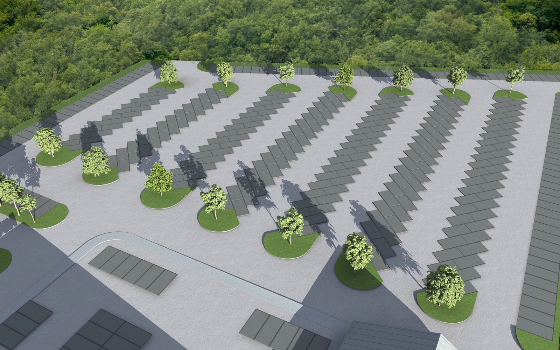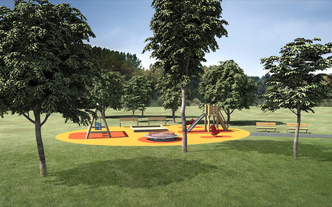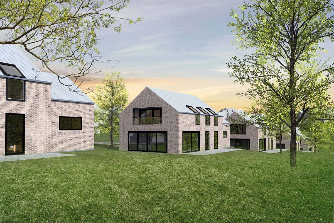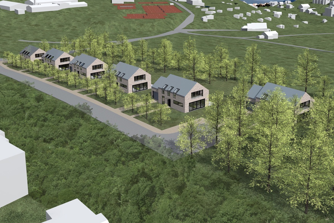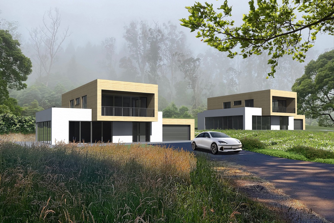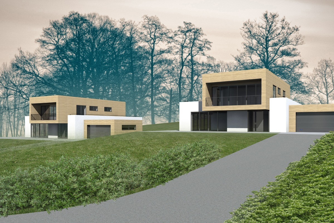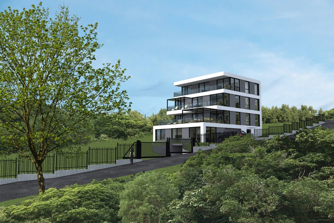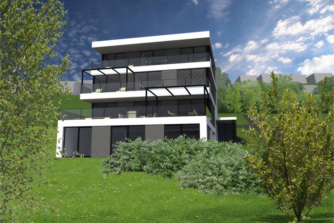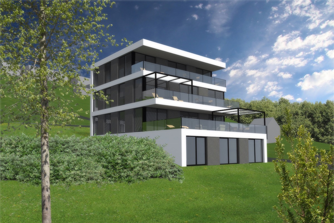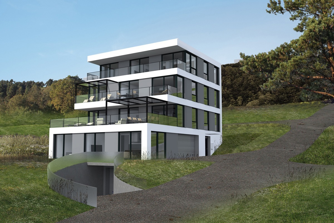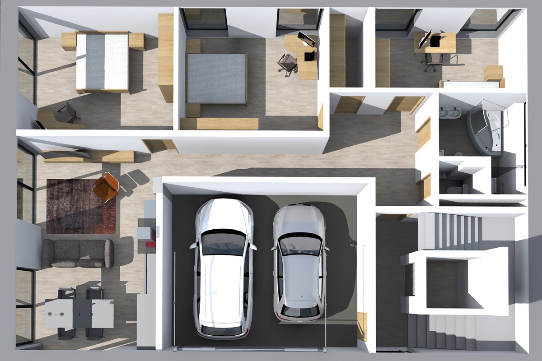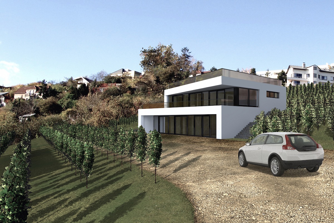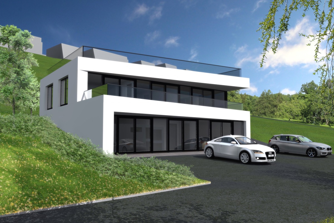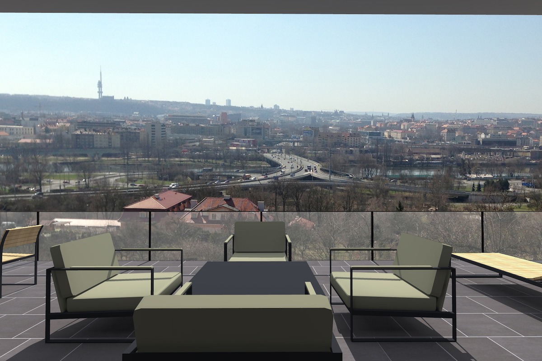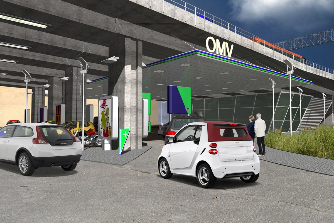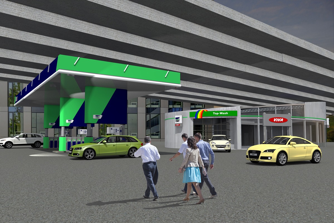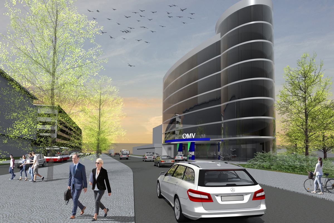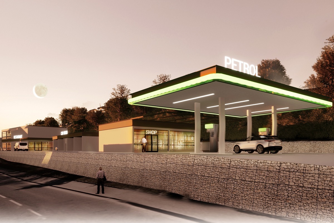
What we are working on ...
Agel Tower
Prague 5 – Košíře
The project is situated in the corner between Plzeňská and Vrchlického streets.
On the 1st floor, there are shops and services, on the 2nd-8th floor, there are offices and on the 1st-3nd of the basement there is a garage.
Implementation of the project began in January 2020 and was completed in September 2022 – see realizations.
On the 1st floor, there are shops and services, on the 2nd-8th floor, there are offices and on the 1st-3nd of the basement there is a garage.
Implementation of the project began in January 2020 and was completed in September 2022 – see realizations.
Multifunctional building Bělehradská, Prague 2
It is a modern office building located on the border of Vinohrady and Nusle.
The construction will be divided into 2 phases. In the first phase, the easternmost trapezoidal mass (1/3 of the building) will be built. In the second phase, the total reconstruction of the pumping station and the completion of the remaining part of the building will take place.
The construction will be divided into 2 phases. In the first phase, the easternmost trapezoidal mass (1/3 of the building) will be built. In the second phase, the total reconstruction of the pumping station and the completion of the remaining part of the building will take place.
Multifunctional Ensemble
Průběžná – Dolínecká
A multifunctional complex between Průběžná and Přetlucká streets and the Prague Strašnice train station.
The proposal envisages the revitalization of a neglected industrial zone, which it will transform into a commercial and administrative center with a hotel and 35 residential units.
The proposal envisages the revitalization of a neglected industrial zone, which it will transform into a commercial and administrative center with a hotel and 35 residential units.
Multifunctional house
Na Kopečku, Prague 8
The multifunctional house consists of two parts, the front part at the adjacent streets Na Kopečku and Pod Plynojemem, and the second in the courtyard.
There are garages in the basement of the project, shops and services on the ground floor.
From the 2nd floor upwards, apartments are proposed.
There are garages in the basement of the project, shops and services on the ground floor.
From the 2nd floor upwards, apartments are proposed.
Apartment Houses and Parking Mydlářka – Prague 6
A project of two residential houses in the blank space between multi-storey residential houses
in Mydlářka Street in Prague 6.
The facades of the houses are made of wooden blinds.
The first stage of the project was implemented in 2018 – see realizations.
The facades of the houses are made of wooden blinds.
The first stage of the project was implemented in 2018 – see realizations.
Mydlářka Kindergarten Prague 6
The kindergarten project is an integral part of the planned alterations to the courtyard between Mydlářka, Šárecká and Na Vlčovce streets.
The building is designed as a low-energy, with solar collectors on the roof.
The outdoor playground of the kindergarten is located in the courtyard.
The building is designed as a low-energy, with solar collectors on the roof.
The outdoor playground of the kindergarten is located in the courtyard.
Multifunctional House
Argentinská II.
The building is designed on a triangular plot at the southern end of Argentinská Street on the site of the current gas station.
In addition to the administrative and commercial function, the possibility of maintaining the operation of the filling station is also considered.
In addition to the administrative and commercial function, the possibility of maintaining the operation of the filling station is also considered.
Business park
Průmyslová
Průmyslová
The multifunctional complex is designed in three variants. It offers a division into two or three parts, independent of each other.
Each part consists of spaces for light non-disruptive production and storage, in the form of a multi-storey hall with 2 floors and an administrative block with 5 floors.
Each part consists of spaces for light non-disruptive production and storage, in the form of a multi-storey hall with 2 floors and an administrative block with 5 floors.
PEAL Complex,
Prague 10 – Michle
Prague 10 – Michle
Design of a warehouse and distribution hall with associated administration, services, restaurant, sports and recreational green roof and parking.
The structure of the building is designed as a reinforced concrete skeleton, structurally with a free façade that can be modified with different sized openings for windows.
The structure of the building is designed as a reinforced concrete skeleton, structurally with a free façade that can be modified with different sized openings for windows.
Na Radosti
Prague – Zličín
Prague – Zličín
The aim of the project is to create a new mixed urban development with a clear outline of public space, with an emphasis on pedestrians and cyclists.
The project envisages a combination of housing, shops, restaurants and services, and it also includes a multifunctional house and hotel.
The project envisages a combination of housing, shops, restaurants and services, and it also includes a multifunctional house and hotel.
